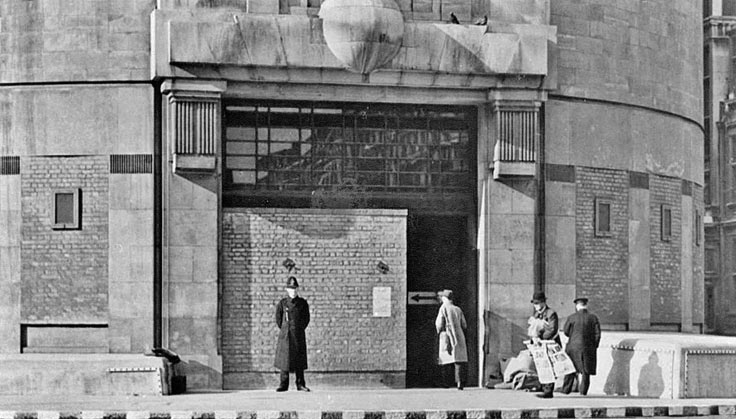
Photo 1 - BH entrance probably pre-war
The special edition of the Antiques Road Show celebrating the 75th anniversary of VE-Day included a sequence of WW2 film clips including a brief shot panning down the front of Broadcasting House. I had not seen this one before, and what caught my attention was the obviously newly built brick wall inside the porch in front of the doors, but not the glass above them (photo 1). The shot was probably taken just before the outbreak of WW2 because gas masks are not being carried and because, during the war, most police wore steel helmets rather than the traditional ones for most of the time.
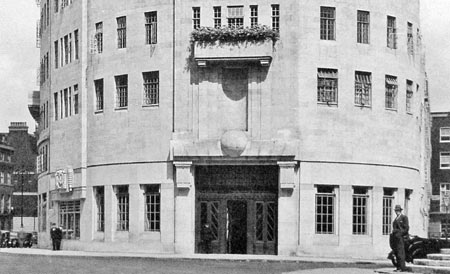
Photo 2 - BH entrance in 1932
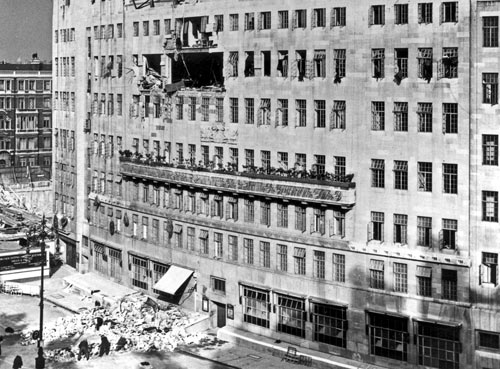
Photo 3 - Bomb damage to west side of BH
Photo 3 suggests that these structures extended around the building.
It also shows damage caused by a 500lb delayed-action bomb, dropped on 15th October 1940, which penetrated to the fifth floor but did not explode until forty-five minutes later, (while the nine o'clock news was being read), when seven members of staff were killed.
It also shows damage caused by a 500lb delayed-action bomb, dropped on 15th October 1940, which penetrated to the fifth floor but did not explode until forty-five minutes later, (while the nine o'clock news was being read), when seven members of staff were killed.
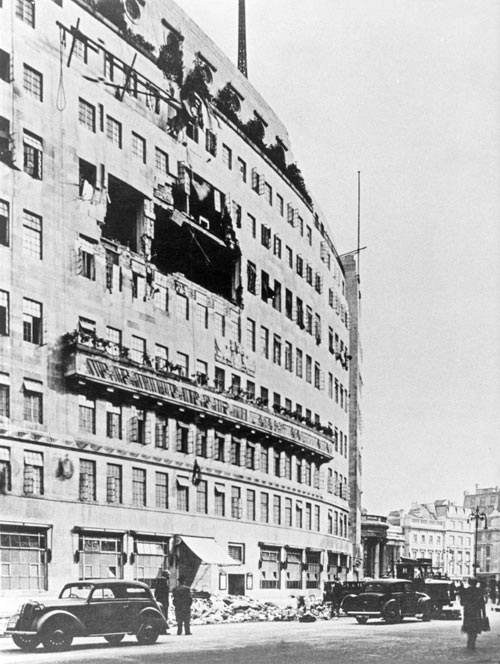
Photo 4 - Bomb damage to west side of BH
In a second view of the bomb damage and just peeking out from behind All Souls church can be seen a bit of the entrance to the Queen's Hall, (original home of the Proms), which was to be destroyed by an incendiary bomb on the night of 10-11 May 1941.
The doorway behind the blind in photo 4 (right) was the entrance to the Concert Hall (now Radio Theatre). The two windows to the right of the doorway were, in 1949, for the offices of the Designs Department Television Transmission Section (G26 and G27). The two windows to the left of the entrance were for the then Television Switching Centre (G28), whilst the next two were for the laboratory of the DD TV Transmission Section (G29).
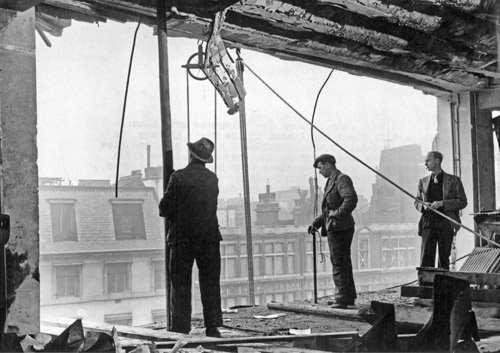
Photo 5 - Bomb damage, 5th floor outer wall
Photos 5 to 7 show more of the damage. Having entered through the Mansard roof on the east side of the building at 7th floor level the bomb came to rest in the 5th floor music library. When it exploded damage was caused down to the 3rd floor where all but one of the studios were badly damaged or destroyed. Four of the staff who were killed were working in Studio 3A.
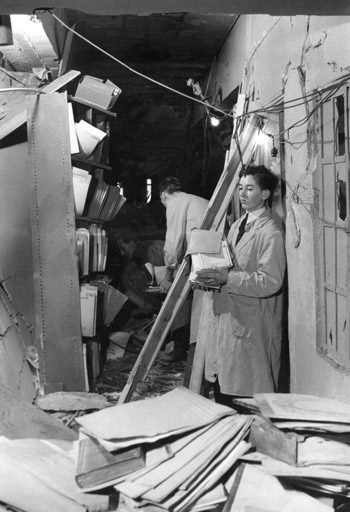
Photo 6 - Bomb damage, music library
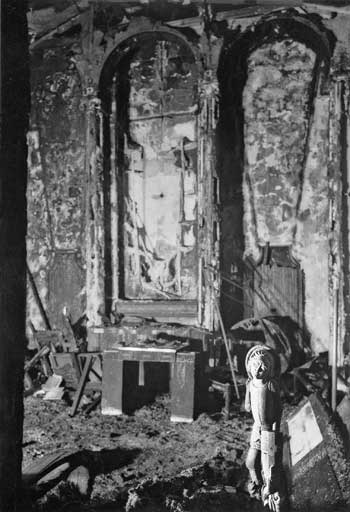
Photo 7 - Bomb damage, Studio 3E
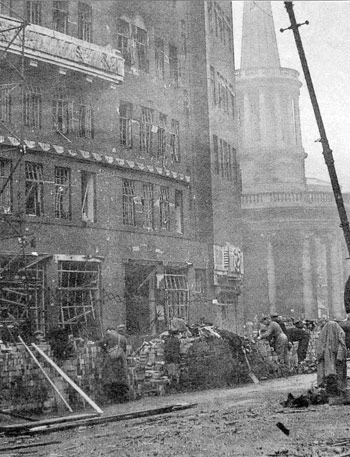
Photo 8 - Damage caused by landmine
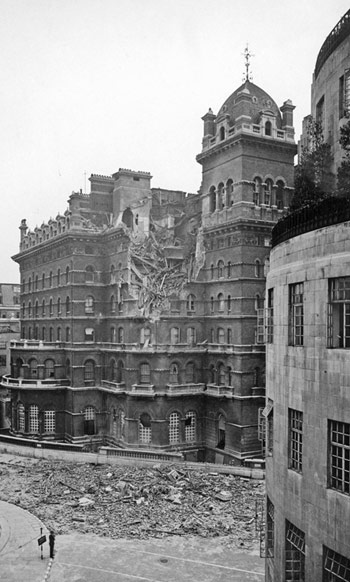
Photo 9 - The Langham
On the evening of 8th December 1940 a landmine landed in Portland Place causing significant damage to All Souls church and demolishing much of the west wing of the Langham Hotel (the Langham was subsequently taken over by the BBC). The spire of All Souls was not toppled, but it was never-the-less subsequently truncated and remained so for several years, perhaps as a safety measure. Photo 8 shows the effect of the mine on part of the west wall of Broadcasting House.
Comparison of photo 4 with photo 8 suggests that it was in this interim period of two months that the building was painted in order to reduce its visibility from the air. Some say it was dark green, but my recollection is that it was grey.
The plan below shows the surroundings of Broadcasting House as they were in 1942. Western House had not been built at this time.

On the night of 16-17 April 1941 a bomb fell in Chapel Mews followed, some four hours later by another on the corner of Bolsover and new Cavendish Street, blowing in nearly all the windows on the east side of Broadcasting House.
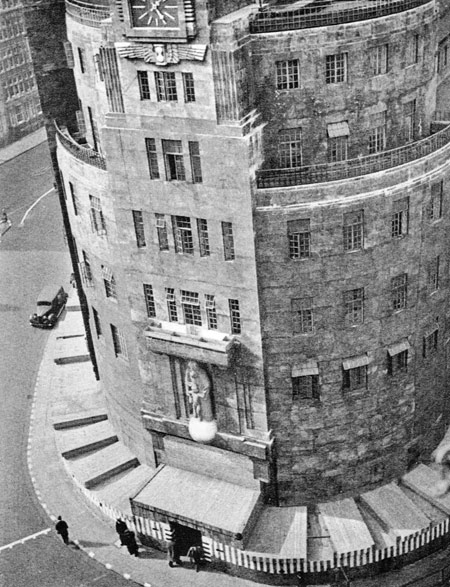
Photo 10 - BH as it appeared in 1944
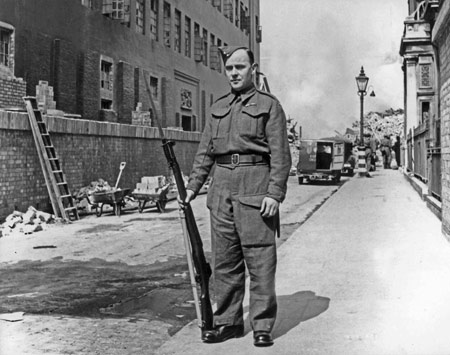
Photo 11 - The east side of BH
Extending from the porch on both sides of the building is a brick and concrete structure, known colloquially at the time as a bomb-buster. It seems likely that the pile of bricks shown stacked along the pavement in photo 8 were intended for the construction of this new feature.
On the western side of the building the structure extended at least as far as the exterior of room G29. On the eastern side of the building the structure probably extended no further than can seen in photo 13, but it did cover the full width of the pavement. A temporary pavement was therefore constructed from timber planks.
Photo 11 shows the eastern side of the building during the construction of the 'bomb-buster'. The foreground figure is probably a member of the Home Guard, judging by the length of the WW1-type bayonet and the leather belt. The heap of rubble and smoke arising in the background is presumably a result of the Chapel Mews bomb mentioned above. The damage to the windows on the east face of BH can also be seen.
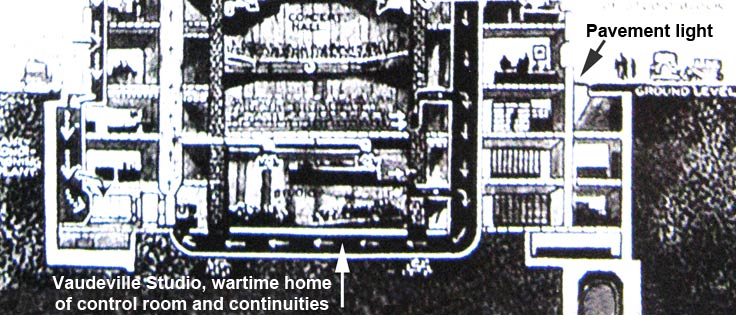
Cross section of lower floors of BH, looking south
But what was the purpose of the 'Bomb buster'? The drawing above shows a cross-section of the lower floors of the building as it was when first built. It shows what would have been seen looking south from about half way along the structure. There are nine floors above ground level (G to 8), and three below (LG, B and SB). On the outbreak of war the London Control Room was moved from the 8th floor to the vaudeville studio beneath the Concert Hall. Here it was located in probably the safest part of the building, being below ground and inside the brick built tower.
It will be seen that the three below ground level floors extend out below the pavement. In fact some of the LG rooms were partially lit by glazed panels (pavement lights) let into the pavement above. These rooms were thus vulnerable to attack from the air, and it is reasonable to assume that this was the reason for the building of the "Bomb-busters".
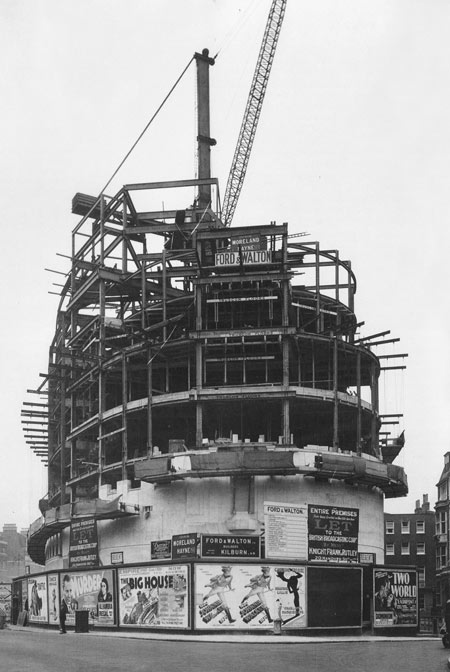
Photo 12 - BH during construction
The space between tower and frame was largely occupied by offices. During the flying bomb period the occupants of these offices would, on the signal for immediate approach of a missile, withdraw into the corridor which ran between office and tower.
Photo 13 (below) was taken on the occasion of a visit to Broadcasting House by Field Marshal Montgomery probably on the 3rd April 1944. It shows a close-up of the protective works post 1940, including probably the full extent of the "bomb-busters" on the east wall of the building.
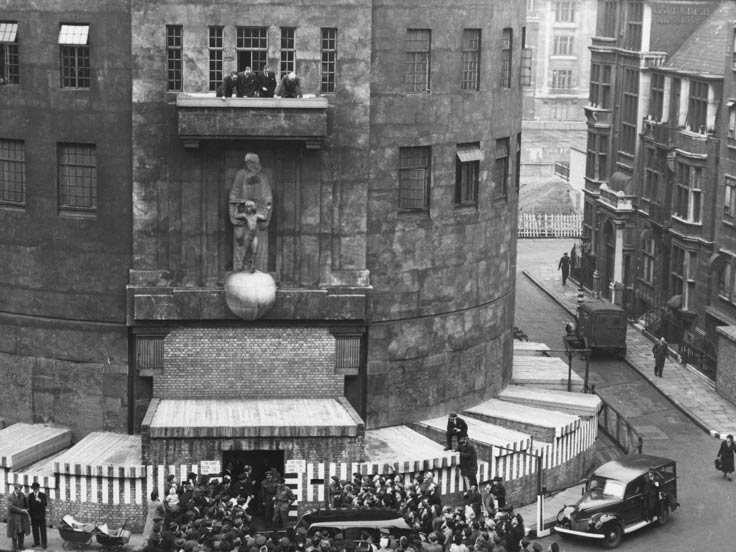
Photo 13 - Montgomery visits BH
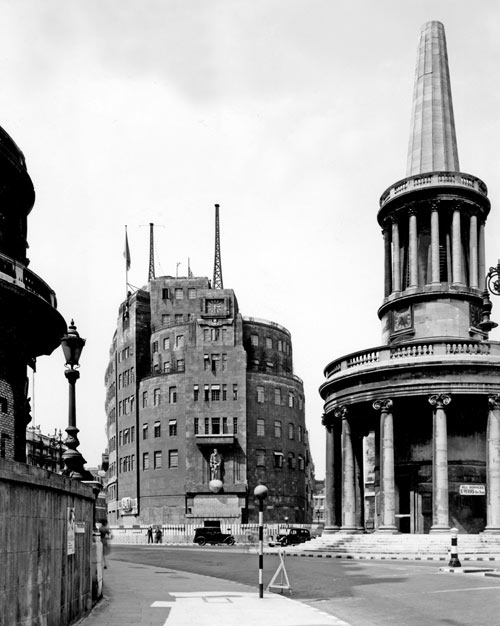
Photo 14 - BH in June 1943
Note the truncated tower of the church, the result of the landmine of 8th December 1940. The church was closed for some ten years while repair works were carried out. The sign on the church directs worshippers to St. Peter's, Vere Street.
An armoured car waits outside the entrance of BH ready to drive the announcers to the studios at Maida Vale should Broadcasting House be put out of action.
The white stripes painted on kerb stones were to help drivers during the black out.
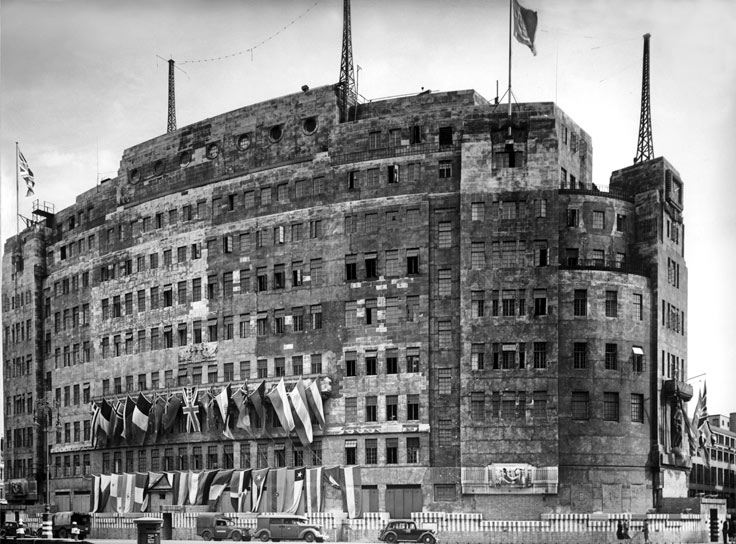
Photo 15 - BH on VE-day
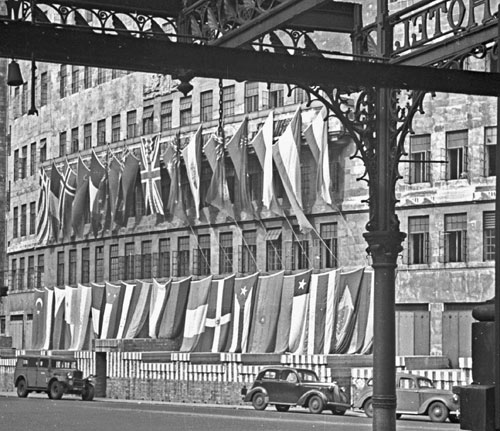
Photo 16 - VE-Day flags seen from the entrance of The Langham
The "bomb-buster" structures were removed soon after VE-Day and the remains of the camouflage paint were steam cleaned away in 1947.
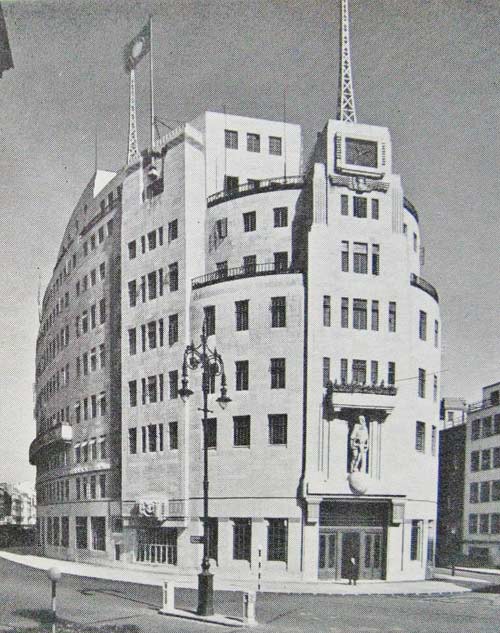
Photo 17 - BH restored to its original appearance after the war
Photo 17 shows the building restored to its former pristine condition. A striking
example of thirties art deco. The building on the far right is Egton House
which was later to be demolished to make way for the "New Broadcasting House"
building.
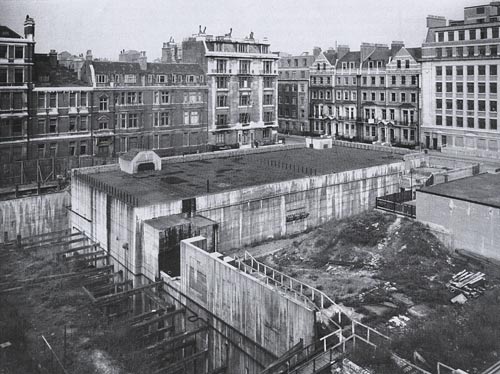
Photo 18 - The Stronghold
The building at the top centre of the photo is in Duchess Street, and during the war was used as a US Officer's Club. At the top right of the photo is Western House, at the end of the war home to UNRRA (United Nations Relief and Rehabilitation Administration) personnel, then to BBC Designs Department, and now, re-named Terry Wogan House, the home of Radio 2. To the right of that would be Brock House, which was the war-time home to most of Lines Department.
The north end of "Old Broadcasting House", as it now seems to be called, is joined onto the new structure to form the "New Broadcasting House", in the operation of which it still plays an important role.
