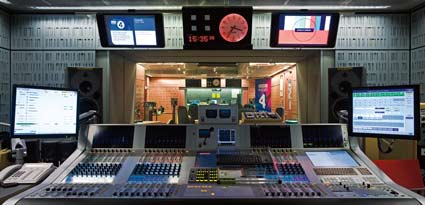
Author Mark Hines recalls how, as a student in the 1980s, he would often pass BH and sometimes try to get a glimpse inside. He could hardly have expected that two decades later he would, as project architect, play a major role in the conservation and remodelling of the building for the digital age.
He begins the story with a brief account of the early days of the BBC. By the time that Company became Corporation in 1927 nearly 400 staff were packed into two buildings at Savoy Hill and a new London base was desperately needed. Mark traces how Val Myer's plans for the building developed, adapting to the difficulties of the awkwardly shaped site. Pictures show construction at various stages and then a chapter describes the building (800 doors, 6500 electric lamps, 98 clocks and 142 miles of broadcasting circuit wiring), some of its detailing (specially designed furniture, clocks and signage) and reactions to it (not all favourable).
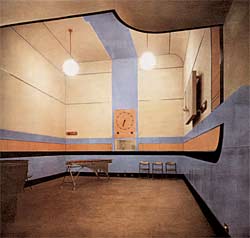
We then take a photographic tour of BH in the 1930s. Some of these photos come from the 1932 book but others are from later in the decade and show the building's occupants at work. The control room on the eighth floor bustles with activity, a brass band poses in Studio 8A, Laurel and Hardy look relaxed in 8B, members of drama department group around one of the dramatic control panels and sound effects are made in 6D. On the fifth floor we visit the music library; one floor down Christopher Stone sits in one of the news studios. The DG's office is on the third floor where we also find several small talks studios, a larger one for Children's Hour and the beautiful Chapel Studio,
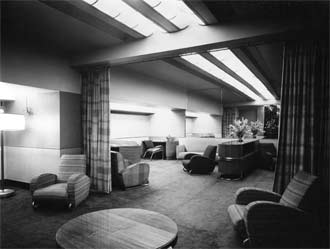
The captions to these pictures offer some interesting facts and figures. The telephone exchange, after five years in Broadcasting House, was handling nearly 475,000 outgoing and 375,000 incoming calls per year. The fifth floor music library contained scores for more than 10,500 orchestral works, military band parts for 4,000 pieces and 32,000 vocal scores. A matron's office was provided on the first floor. In one year alone she gave 4,545 treatments. The restaurant hopefully didn't contribute to that figure, but towards the end of the 30s it was serving around 15,000 lunches, 8,000 dinners and 30,000 afternoon teas every month.
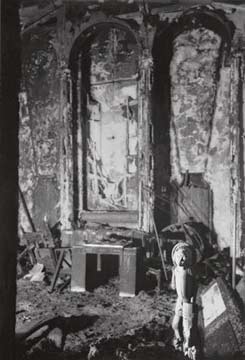
The period from 1946 to the end of the century is dealt with in one short chapter. The building began to recover from the war damage but many of the studios and much of the bespoke furniture and delicate original fittings had been lost forever. The continuing pressure on space resurrected the plan to build an extension which was completed in 1961, though not to the 1930s design. Mark describes it as 'a neighbour for Broadcasting House'. Perhaps those of us who worked there saw the two buildings more as a whole and some photos of the extension and its studios, control room, offices and other areas would have been a welcome addition to the book for those seeking nostalgia.
And so we come to the plans for a new broadcasting centre. Mark Hines explains
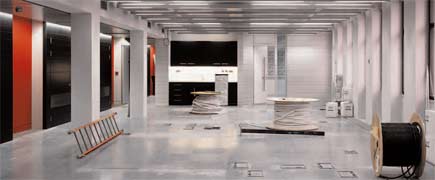
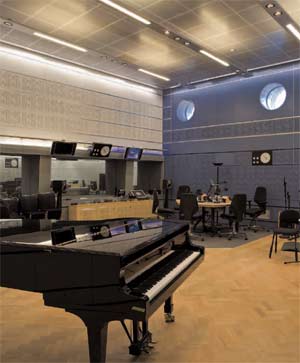
The old studio 8A has become 80A (right). It has some natural light coming through the original porthole windows on the Portland Place side. 60A is the new drama studio, equipped with the usual multi-surface stairs, sound effects doors and windows and a working kitchen sink. We see the digital control desk in 50A (bottom of page), Radio 4's continuity suite and the new control room. The restored timber panelling of the Council Chamber looks very fine (though the pictures are on a page headed 'Third floor' which is wrong!). The Radio Theatre retains some of its old Concert Hall character. The floor has been raised but the Gilbert Bayes bas-reliefs can still be seen and the Art Deco lighting is still there, though there is also plentiful modern lighting and the area can be used as a TV studio.

There are two pages of photos of staircases. How those staircases say BH! They look just as they did back in the 1932 book - the illuminated false windows have been restored, the walls repainted. The steps themselves have been left in their worn condition 'as a memory of the thousands of staff who have run between the floors'….
This is not a book about the technology of broadcasting (most of the equipment shown dates from the 30s or the present) nor do we see much of the interior as it was in the second half of the twentieth century - perhaps this website goes some way to fill that gap! But if you have ever wondered how BH looked in the early days or, like Mark Hines back in the 1980s, wished that you could have a glimpse at what it is like now then this beautifully produced and illustrated volume is sure to please.
"The Story of Broadcasting House: Home of the BBC" by Mark Hines.
Contemporary photographs by Tim Crocker. Foreword by Sir Terry Wogan.
Published by Merrell, price £29.95, hardback, 28.6 x 24.8cm.
