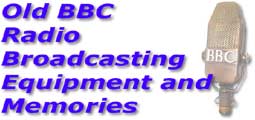Fifth and Fourth Floors
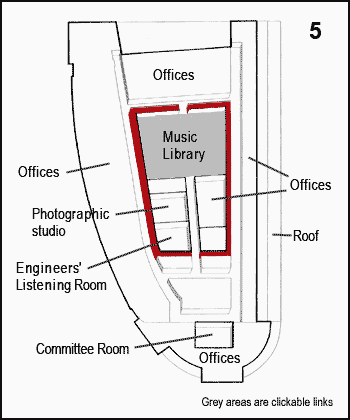
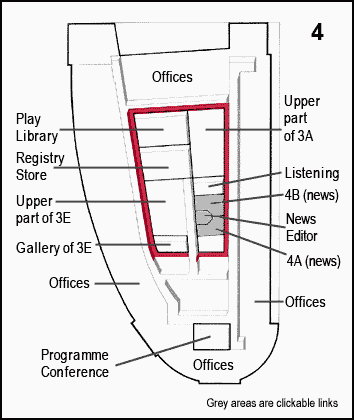
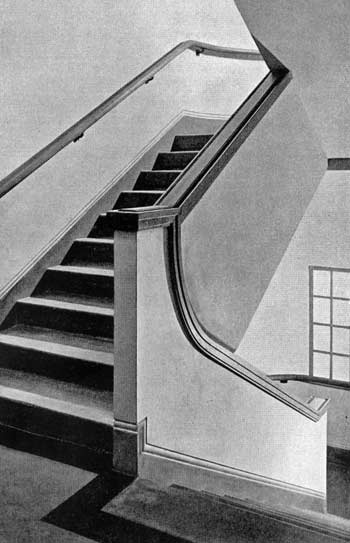
A Staircase
To anyone who has known Broadcasting House through the years, the staircases say 'this is BH' as clearly as any other part of the building. Their original look has been retained in the early 21st century rebuild. False windows provided concealed lighting on each floor.
The Music Library
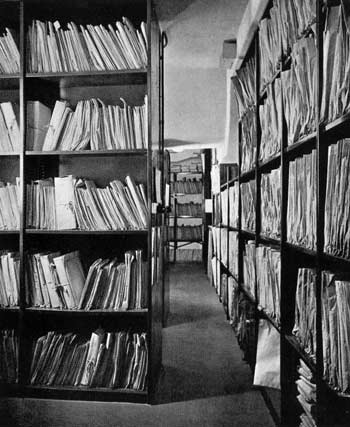
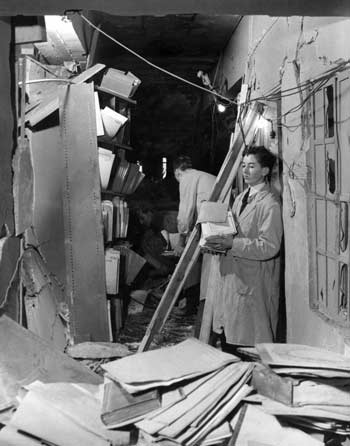
The library contained printed music of every kind, from manuscript parts of Bach cantatas to the latest comic song. There were 10,500 orchestral works, military band parts for 4,000 pieces and 32,000 copies of vocal scores of every kind.
Broadcasting House was to have its most dramatic evening on 15th October 1940.
It was in the Music Library that a German 500lb delayed action bomb came to rest having entered the building through the Mansard roof at the seventh floor level. When it exploded, five floors of the tower were badly damaged. Most of the third floor studios were wrecked, 3A collapsed under the weight of the floors above and the chapel, 3E, was wrecked. Urgent structural repairs were required to prevent the collapse of the tower. Seven members of staff lost their lives. Less than two months later a land-mine landed in Portland Place, the explosion blew out most of the windows on that side of the building and some of the wiring and equipment was damaged.
Studios 4A and 4B
Designed by Wells Coates, these two studios were the smallest in the building. Primarily intended for news items they could also be used for gramophone recitals, the gramophone points in other studios being intended mainly for special effects.
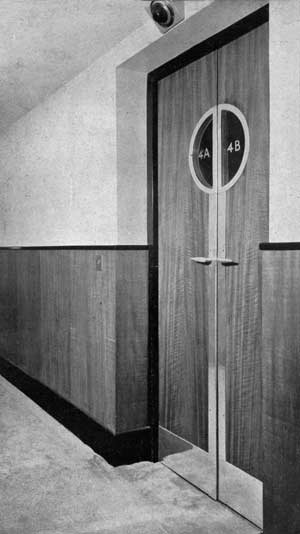
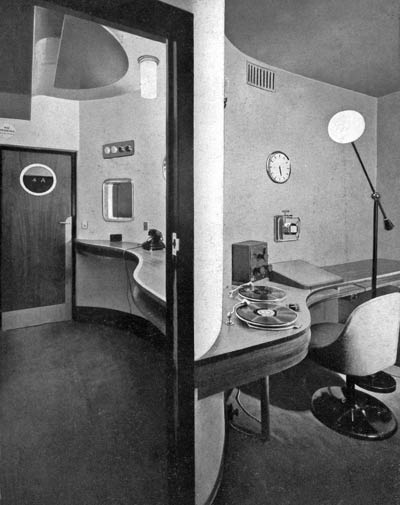
left - The doors led into a lobby which was used by the news editor. This and the door to 4A are seen to the left in the photo, with Studio 4B on the right.
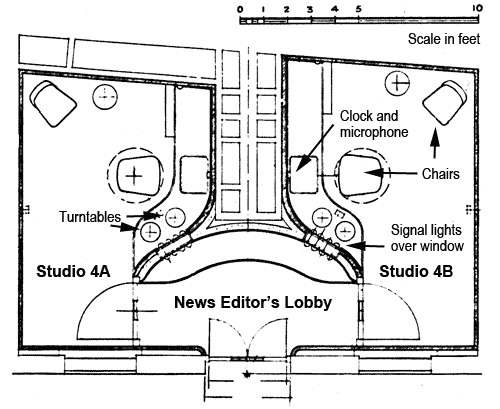

Windows in the curved wall allowed the editor and announcer to see one another. Those windows were also aligned so that it was possible to see the announcer through the observation windows in the main doors to the area.
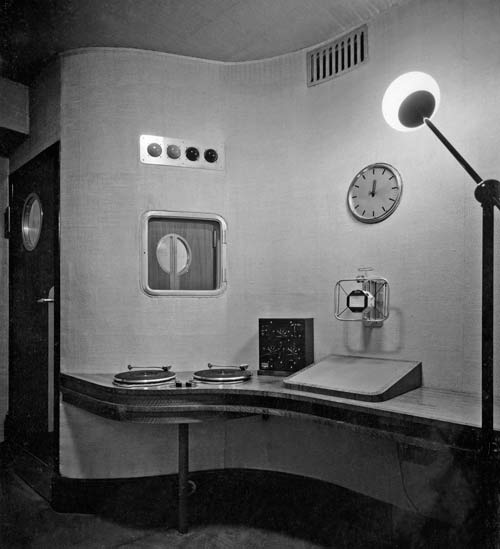
The swivel chair was upholstered in Bedford cord. The furniture was of laminated board veneered with Australian walnut. The turntables were built into fittings of similar wood which enclosed, at the pedestal end, large microphone decoupling units. The lobby walls and ceiling were painted dove-grey.
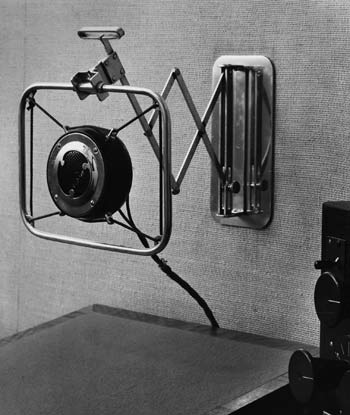
The microphone shown in close-up in the BBC book "Broadcasting
House" was a BT-H Carbon but the other photos suggest that a Marconi-Reisz
proved to be a better choice.
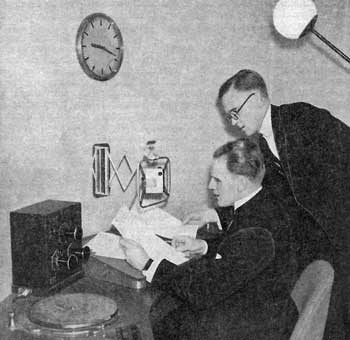
4A and 4B were both 12' x 7' x 8' high, 670 cu. ft. They had dead acoustics.
The first news bulletin to come from Broadcasting House was read by Stuart Hibberd on 18th March 1932 in 4A. He can be seen a few years later, above right. In "This - Is London. . ." he wrote "There were two of these identical studios next door to each other, with a 'listening room', common to both, in between. My first impressions were not at all favourable. I thought it was a most depressing place, the studios being much smaller than I had expected, and rather box-like, with a Reiss (sic) microphone suspended in front, close up to the wall, so that when using a fair amount of voice - an essential with this instrument if background hiss was to be avoided - there was bound to be some backlash or reflected echo from the surface of the wall."
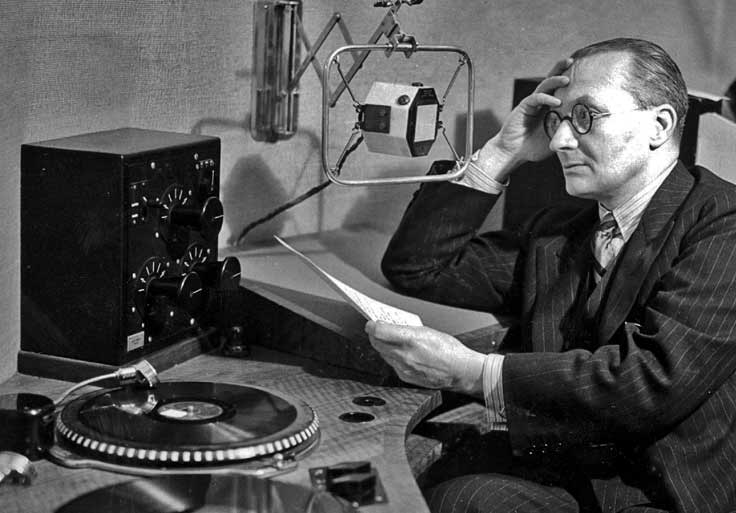
The shot above shows Christopher Stone in 4B in 1933. Stone was the BBC's first 'disc-jockey', first broadcasting in July 1927. He had an informal style, contrasting with the more formal BBC presentation of the time.
Office of Director of Programmes
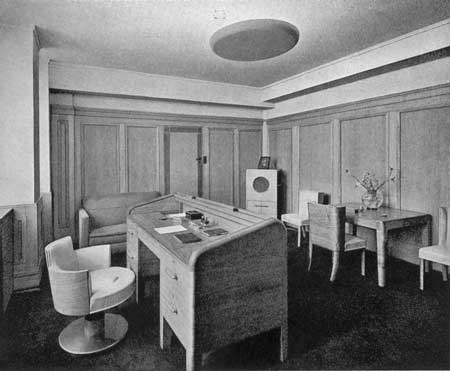
Designed by Raymond McGrath for the then Director of
Programmes, Roger Eckersley, the furniture was of English walnut and the
chairs were covered with Nigerian goatskin. The desk had concealed lighting
and a hidden telephone.
The location of this room is not marked on the floor plan.
The location of this room is not marked on the floor plan.
Studio 4C
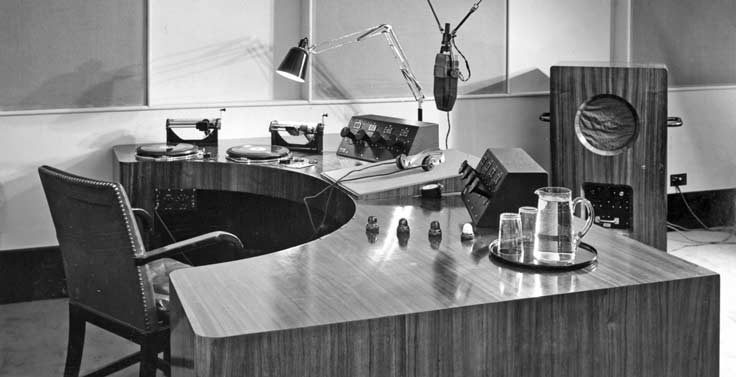
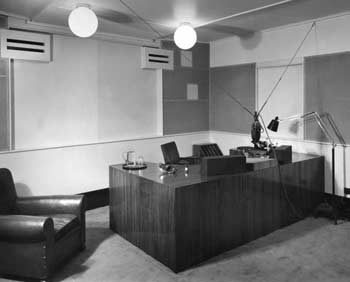
It was presumably constucted in one of the rooms labelled on the floor plan at the top of this page as the Play Library or the Registry Store.
