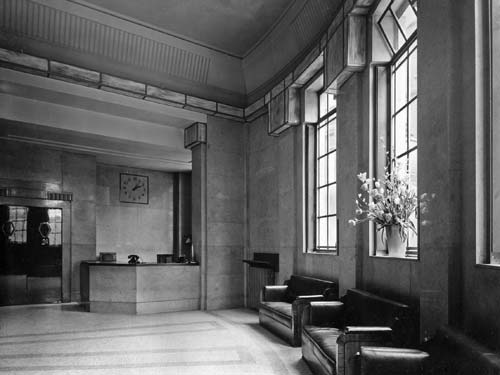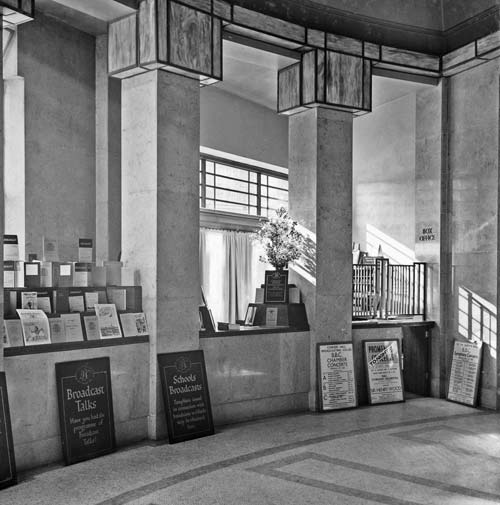Ground Floor
On this page: Entrance Hall | Artists' Foyer | Drawing Room
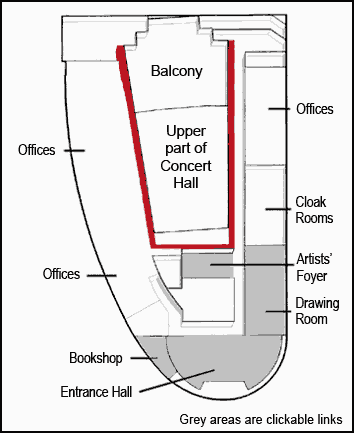
The revised plans placed the Entrance Hall at the centre of the rounded facade facing towards Upper Regent Street.
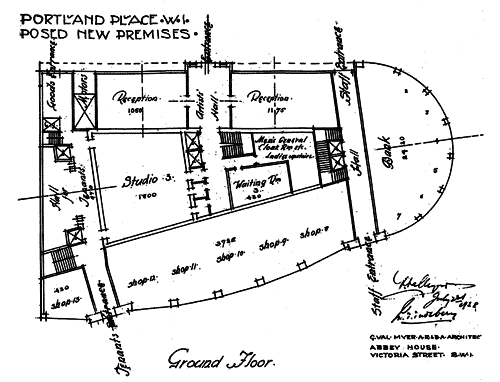
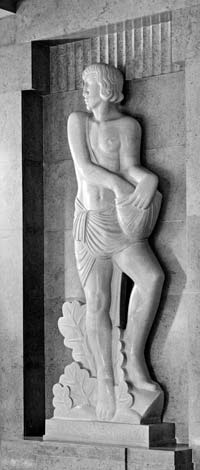
The Entrance Hall
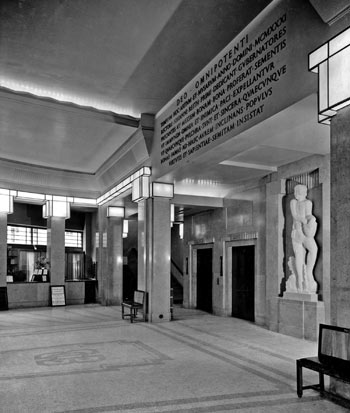
Entering Broadcasting House through the first set of heavy bronzed doors two plaques can be seen. To the left a stone commemorates the opening of the building. The inscription reads:
Broadcasting House
1931
Architect George Val Myer
Partner F. J. Watson-Hart
Civil Engineer M. T. Tudsbery
Clerk of the Works G. R. Britchford
Master Builder W. Hasseldine
Foreman E. Staples
To the right another plaque reads: "Their Majesties King George and Queen Mary honoured the building with their presence on July 7th 1932."
After going through the second set of doors, ahead are the lifts originally meant for staff use (they were said to be the fastest moving in London at the time), a door leading to the artists' lobby and, between them, Eric Gill's sculpture of the Sower - a man broadcasting seed explained as a modernistic conception in stone of radio broadcasting. The walls and pillars are faced with Hopton-Wood stone, a pinky-grey English limestone rather like granite in texture, made up of innumerable fossil shells. The mosaic on the floor incorporates the interwoven initials of the BBC.
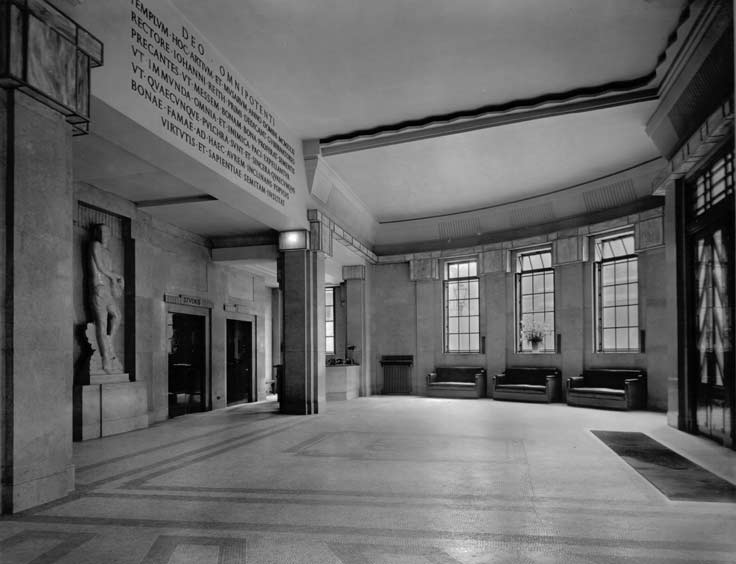

C. H. Reilly, Professor of Architecture in the University of Liverpool, wrote in The Listener:
"The architect has naturally made his main entrance at the rounded nose facing down Regent Street. Entering there you are at once in a fine spacious semicircular hall with lifts and doorways opposite you. The semicircle is defined by a range of strong piers with space behind on one side for a counter. This space is where the site with its odd potato-like outline overlaps the semicircle, and shows that in the interior here the architect has very ably turned his difficulties to account. The outside, of course, had to follow the outline of the potato. With land of enormous value per square foot architecture has, as things are today, to take a humble place. However, in the interior of this entrance hall, where the architect was able by his device of a semicircle of piers to free himself, the architecture is strong, simple and modern in the sense that it does not rely on traditional motives for its appeal."
These pictures show the east side of the Hall in 1934, showing the Reception Desk, and the west side the year before, with the Bookshop and a Box Office.
The signs in front of the Bookshop mention the programme of broadcast talks and pamphlets issued in connection with broadcasts to schools. The ones in front of the Box Office advertise BBC Chamber Concerts in the Concert Hall and the Proms and other BBC Symphony Orchestra Concerts in the Queens Hall.
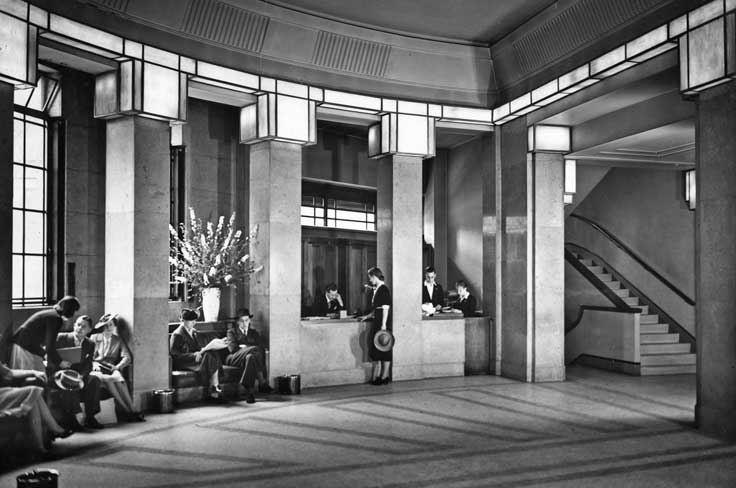
This 1939 photo suggests that the Reception Desk now occupied the area originally used by the Bookshop and Box Office.
The Artists' Foyer
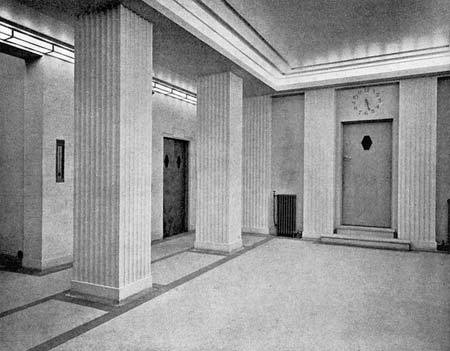
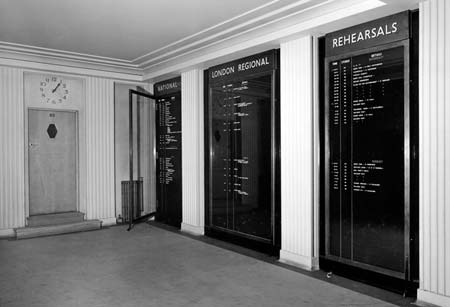
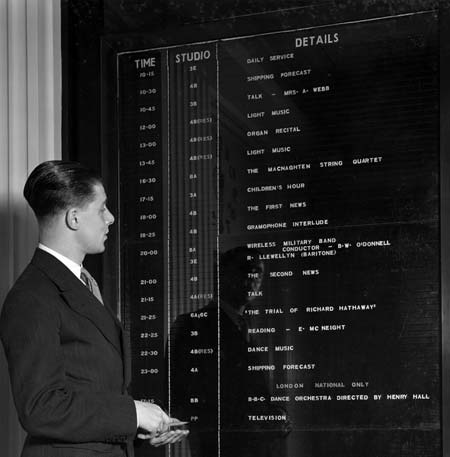
Here the two lifts (one hidden behind the nearest pillar) were intended to take artists to the various studio floors. The idea of keeping artists and staff apart as they moved around the building soon fell into disuse. To the left of the picture is a staircase.
On the opposite wall were the three studio notification boards. These listed the day's transmissions and rehearsals.
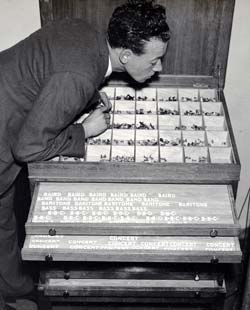
Above, the boards are being prepared in November 1932 and, right, the National board on 17th July 1934.
The Drawing Room
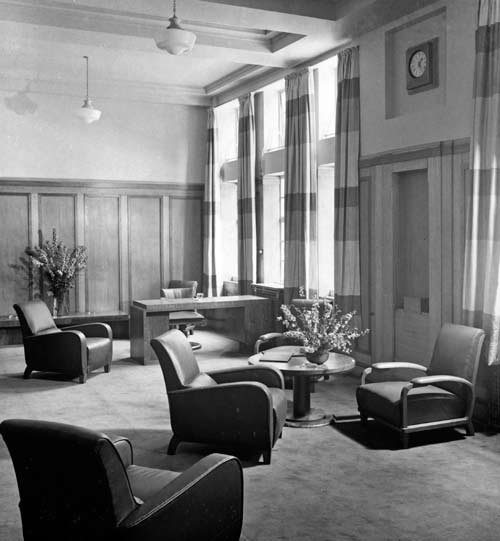
The Drawing Room chairs were
upholstered in green leather to match the pale green carpet. The tables
were made of Padauk, an Indian wood of a reddish colour with a
mahogany-like grain.

