The Sub-Basement
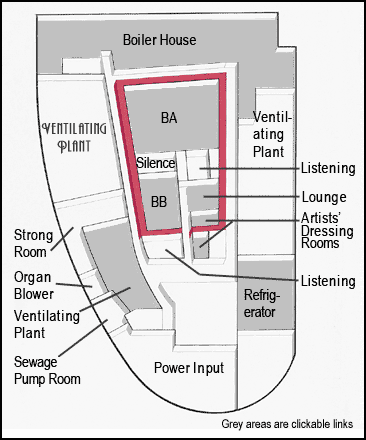
The second studio was BB. Like BA it had a small gallery for audiences. Until 1934 it was used for experimental television broadcasts.
All around the tower were the boiler room, ventilation plant, etc. It's not clear exactly where the various items of ventilation plant actually were, so just one area has been highlighted in the plan.
Studio BA
BA was designed by Raymond McGrath for vaudeville, musical comedy and light feature programmes. It was double height with a small balcony accessed from the Basement level. This, together with seating on the main floor, provided space for a small audience. A stage was provided and folding screens played the part of a proscenium arch. Spotlights added to the theatrical atmosphere.
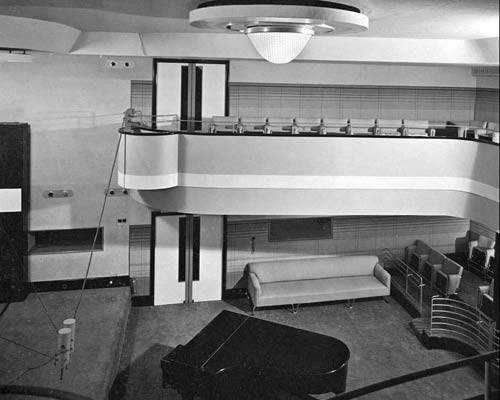
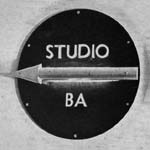
The light fittings were inverted glass
bowls suspended from large circular ventilation pans and were
surrounded by a band of mirrored glass.
The doors were solid teak lined with yellow Beatl resin sheets. The glazing was horizontally wired glass.
The doors were solid teak lined with yellow Beatl resin sheets. The glazing was horizontally wired glass.
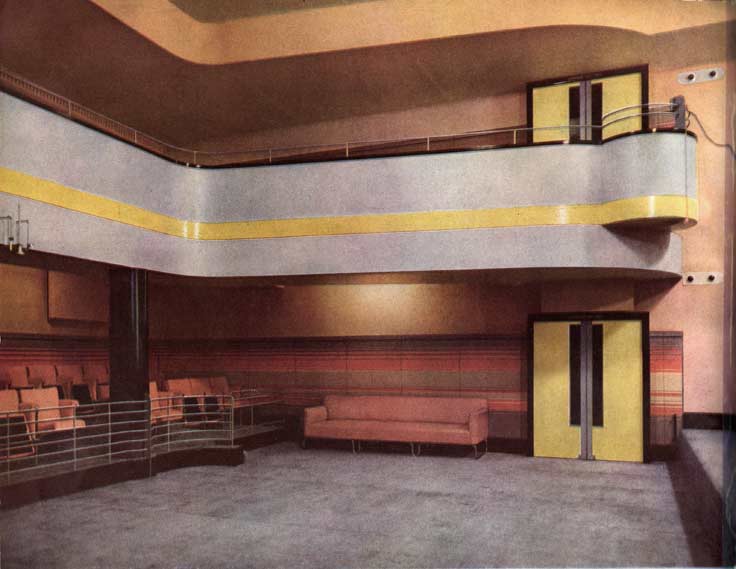
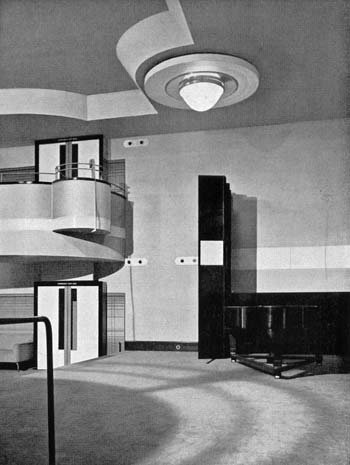
At the stage end was a shoulder high dado of black beatl below a lemon yellow band of the same material. The remaining walls were mostly a soft buff, the natural colour of the compressed fibre board used for its acoustic properties. The screens were black and yellow.
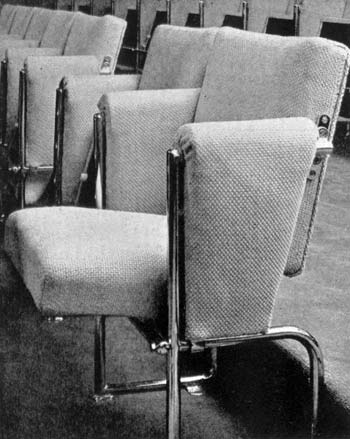
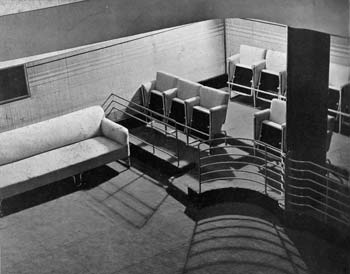
The seats for the audience had a framework of plated tubular steel; the seats and backs were covered with an orange coloured worsted shot with fawn cotton in a basket weave.
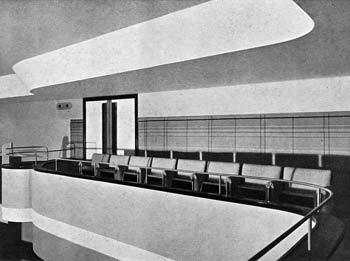
above - The balcony.
left - The floor level seating area seen from the balcony.
left - The floor level seating area seen from the balcony.
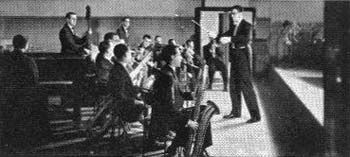
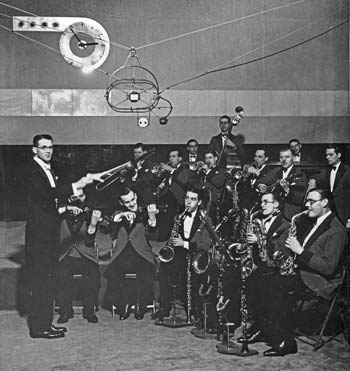
The clock seen in the larger photo and below was designed by McGrath and was combined with signal lights. The face was constructed of yellow composition resin board to which the markings of the same material were cemented.
Studio signal lights were housed in standard metal boxes set into the wall with cover-plates appropriate to the particular studio. Blue and red lights indicated that a rehearsal or transmission was taking place, green lights in the larger studios cued the artists and white ones indicated a phone call.
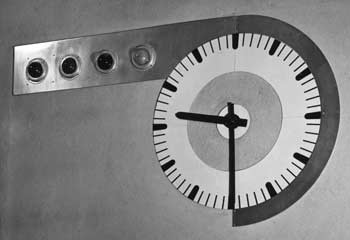
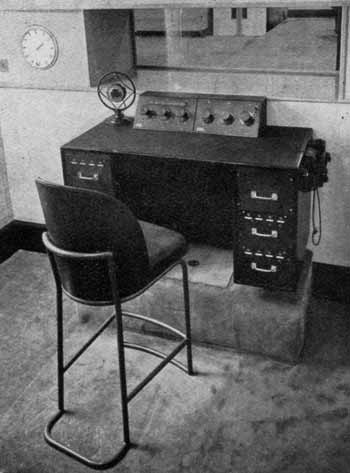
Provision was made for four
microphones, the outputs of which were mixed in the adjoining listening
room. Because this room looked onto the raised stage area the six
channel mixer was mounted on a platform and a specially designed high
chair was provided. Two gramophones were available, their outputs
appearing on the mixer. Across the corridor the Silence, or Announcing,
Room was shared with Studio BB.
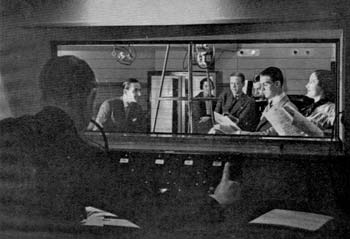
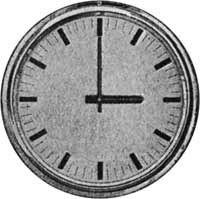
Specially designed clocks like BA's, above, and BB's, below, formed a feature of some of the studios. Other areas, though, had a standard clock as seen in the listening room. Most of these had a matt white dial with a chromium plated frame. Some dials had a polished or anodized metal finish.
BA was 44' x 36' x 19' high, a volume of 30,000 cu. ft. The reverberation time was 1.1 seconds. The BBC would soon take over the nearby St. George's Hall (destroyed by bombing during the second World War) which would house the larger vaudeville programmes, leaving BA to handle
Related page
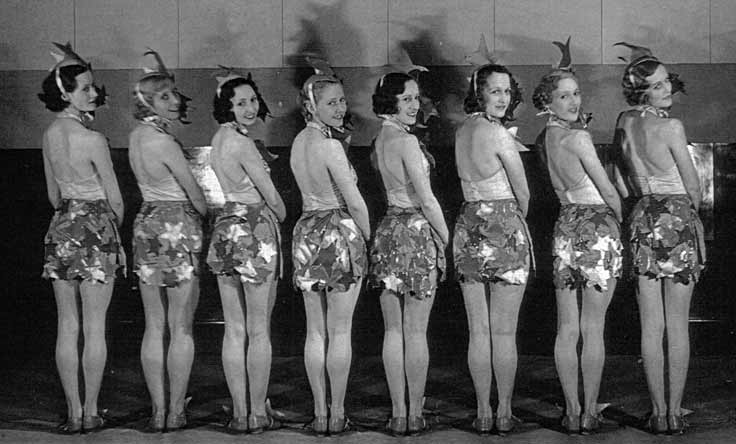
It may have been radio, but performers dressed appropriately to get the right atmosphere in the studio.
Studio BB
Also designed by Raymond McGrath, BB was intended for use by dance bands and also for chamber music and vocal recitals.
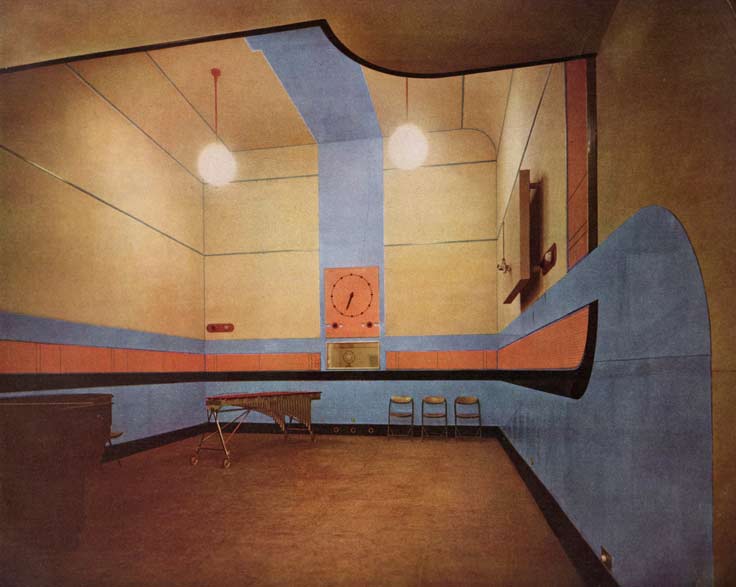
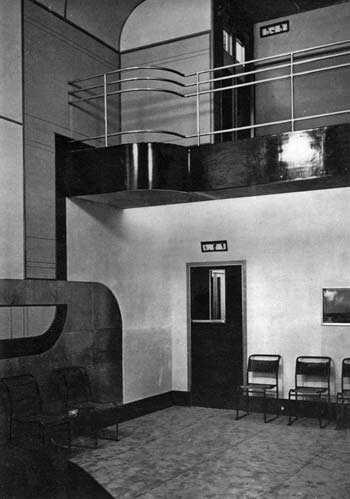
The 1933 BBC Year Book described the colour scheme thus: "...its colours are particularly amusing. The walls are covered with drab wall-board with bright blue joints about an inch wide. There is a high lavender dado on which are mottled-red and black stripes. Nearly all these colours coincide with changes of material due to the given proportions of reverberating and non-reverberating surfaces. A clock with a copper face and a black-and-white floor complete a room which seems the appropriate cave of harmony for the droning saxophone." The black-and-white floor was installed for television use (see below) after the photos were taken.
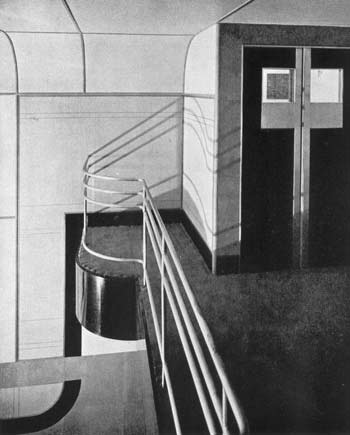
Like BA, BB had a small audience gallery accessed from the Basement floor. The fascia was covered with black synthetic resin. The handrails were brushed copper.
The studio was 29' x 18' x 19' high, a volume of 10,000 cu. ft. The reverberation time was 0.85 seconds. It had only a single microphone and two gramophone points.
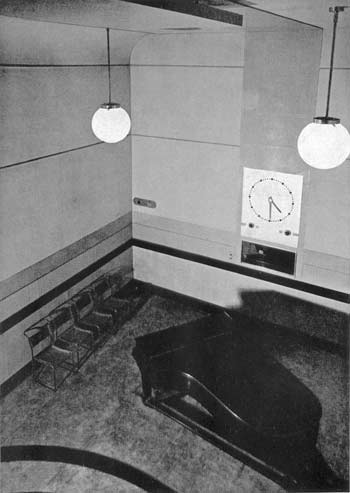
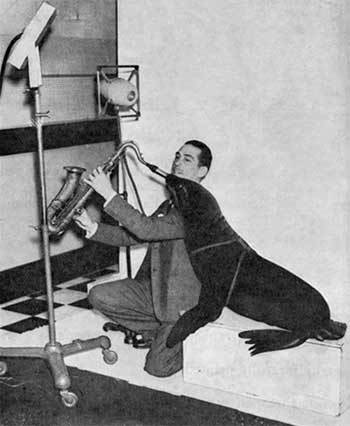
above left - BB was used for early experimental television broadcasts, the first being on the 22nd August, 1932. In later years a plaque on the lobby wall recorded this event. By 1933 four half-hour programmes were broadcast
Related page
BB then returned to its intended use, including many Empire Service broadcasts by Henry Hall and the BBC Dance Orchestra. It was later renamed S1.
The Lounge
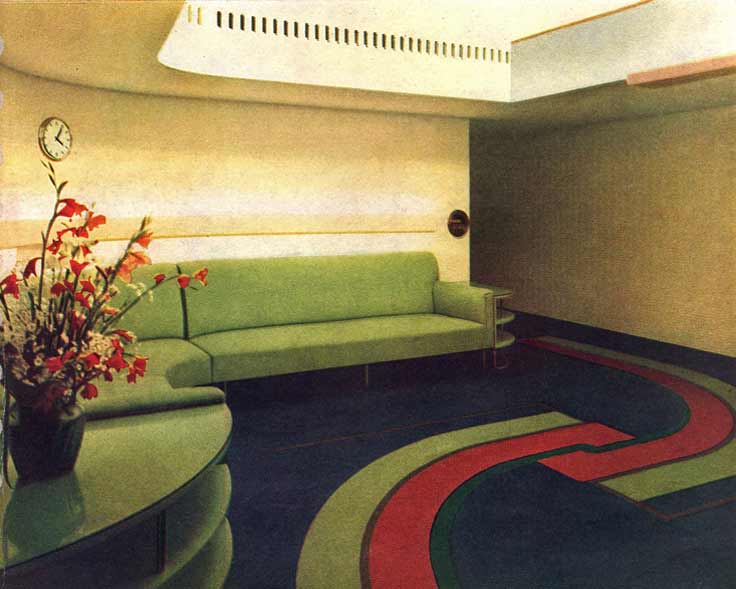
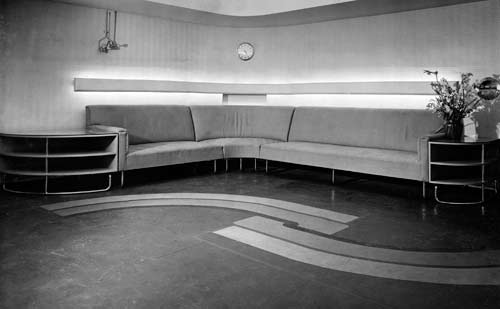
Ladies' Dressing Room
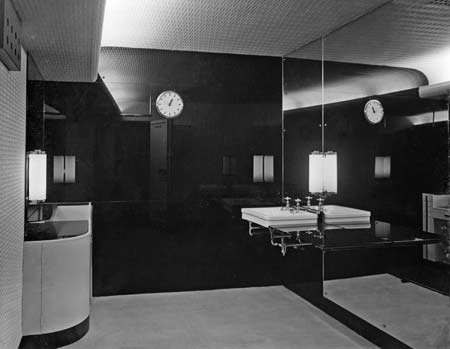
A wall of black glass and another
covered with mirror produced a feeling of space. The other walls were
covered with an engraved lincrusta the silky texture of which reflected
and refracted the light.
Services
The 1932 book A Technical Description of Broadcasting House comments "It is impossible to exaggerate the magnitude of the problem of ventilating the twenty-two studios in the tower, which range in size from a small Talks Studio to a large Concert Hall. Earnest and unsparing attention was devoted to this unprecedented problem in ventilation, upon the satisfactory result of which would depend, to so large an extent, the success of the whole undertaking."
The system had to maintain a suitable temperature, humidity and purity of the air in each studio and to do so without the noise from fans being audible and without the possibility of the sounds from one studio being audible in another. The aim was to limit temperature variation in any studio to no more than one and a half degrees.
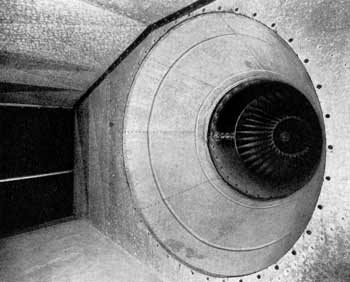
Air was drawn in from outside by the intake fans one of which is shown right.
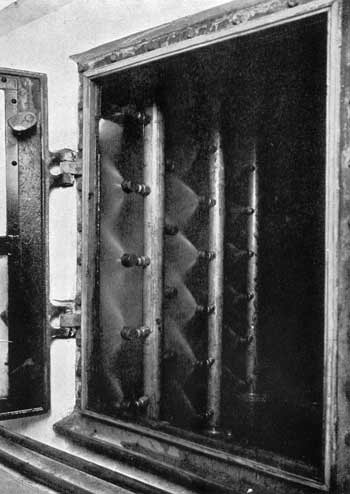
During cold weather the air passed over a bank of pipes containing steam to warm it. It then passed through a chamber containing water sprays (left).
The resulting saturated air passed through a series of baffles to remove dirt and thence to the ducting. Finally the air passed through a local heater for each studio controlled by a thermostat.
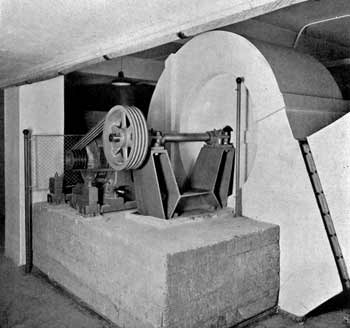
All moving parts - fans, motors, pumps - were designed to run as quietly as possible and mounted on anti-vibration foundations. The picture right shows one of the fans and fan motors for the Concert Hall.
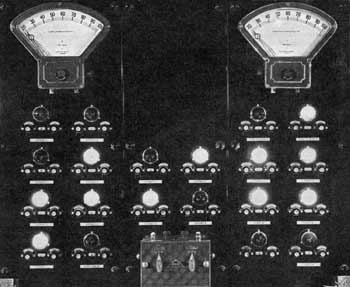
As the various parts of the system were scattered around the sub-basement outside of the studio tower a remote control panel was provided (left). The dials indicated the outside temperature and humidity.
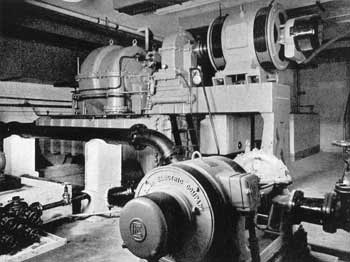
In warm weather the spray chamber was supplied with constantly recycled water cooled by a Carrier Centrifugal Refrigerating Machine (right) and the refrigerant used was Carrene. This, as well as being one of the most efficient refrigerants known, was non-inflammable, non-explosive, non-poisonous and non-asphyxiating.
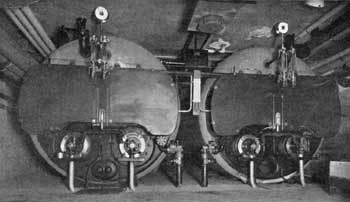
The offices and corridors surrounding the tower were warmed by radiators during the winter. This used the accelerated hot-water system, in connection with which two steam calorifiers were installed in the boiler house. Two 'Economic' type oil-fired boilers (right) supplied steam to the various systems.
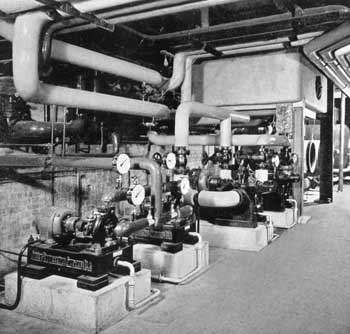
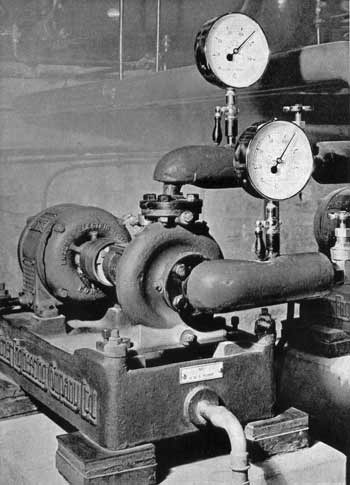
above - A corner of the boiler room, showing hot water circulating pumps, hot water storage tank and calorifier.
left - A detail of one of the hot water domestic supply pumps.
The article in A Technical Description of Broadcasting House concluded that the whole was "forming one of the most modern and efficient steam-raising heat-distributing installations in London. The capacity and extent of this remarkable air-conditioning ventilating installation, with its auxiliaries, can be gauged from fact that there are 32 fans, handling 614 tons air per hour, 16 pumps delivering, under pressure, 641 water 54 electric motors, having a combined 504 horse-power, sheet-steel ducting weighing 120 tons and 60 independent automatic controls."
Some other equipment in the sub-basement
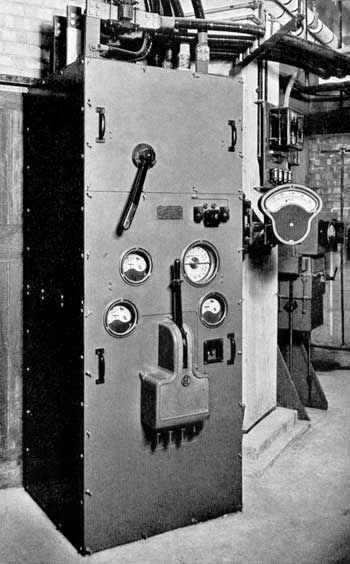
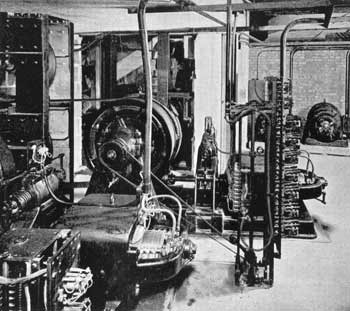
above - The lift motors and controls. The lifts were said to be the fastest moving in London.
right - Main power input circuit breaker. The power was supplied by the St. Marylebone Borough Council on six separate feeders (3-phase), three at high-tension 6,600 volts, and three at 240 volts between each phase and neutral.

